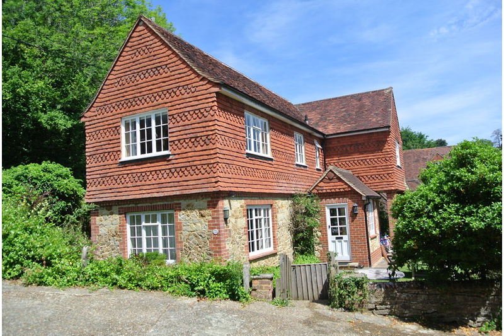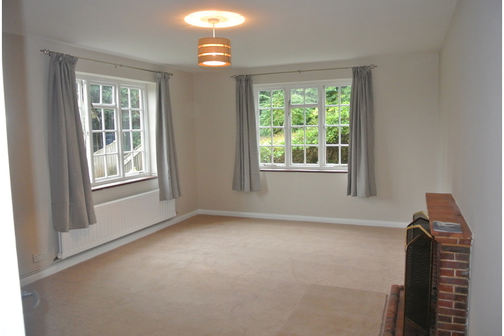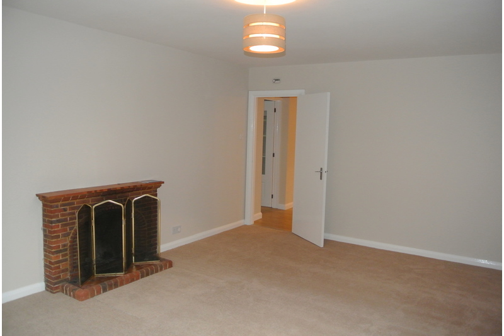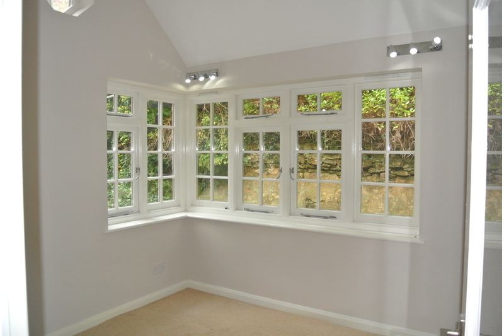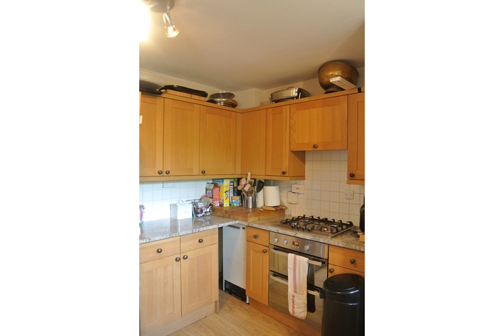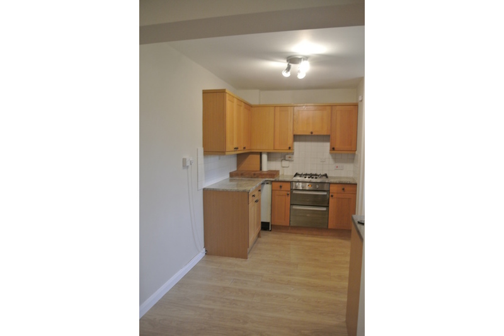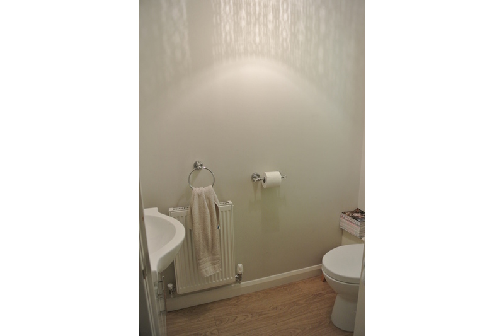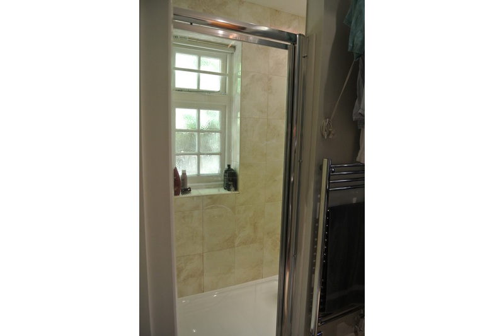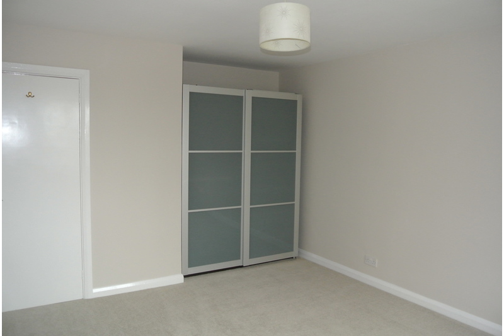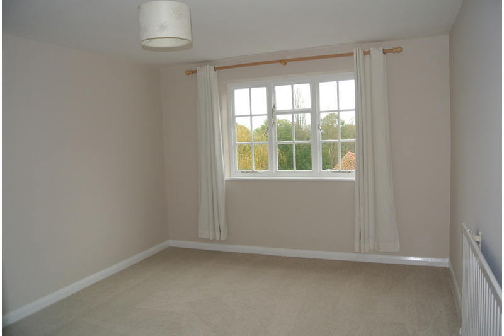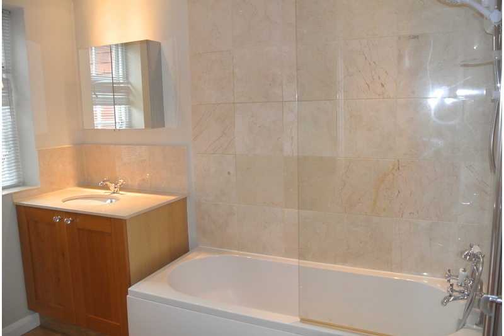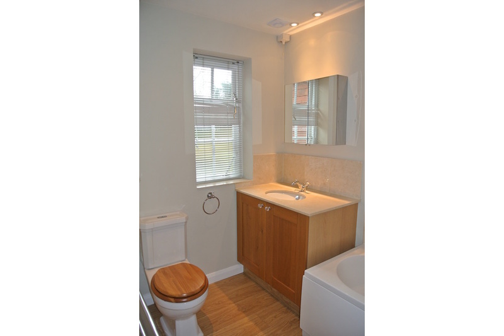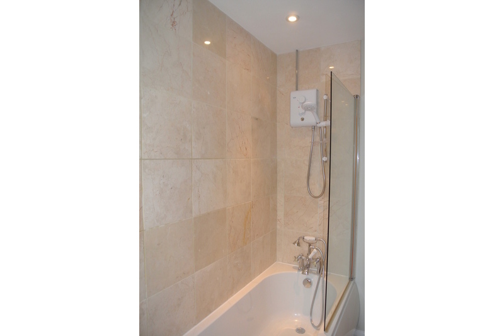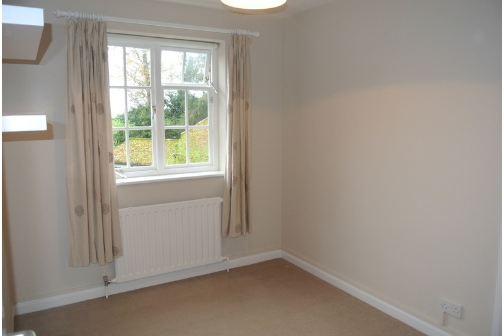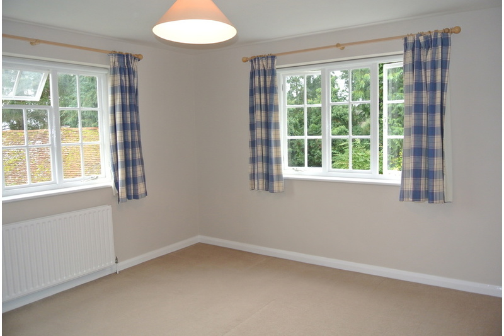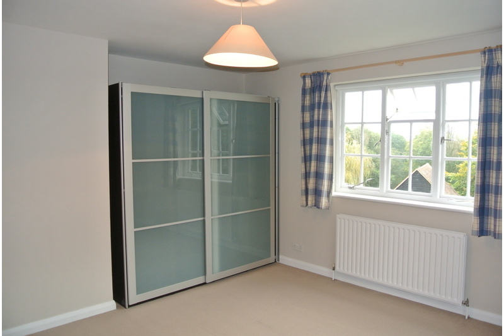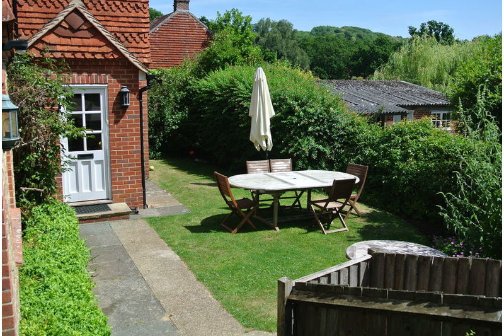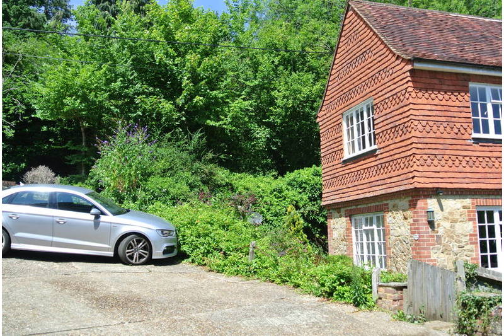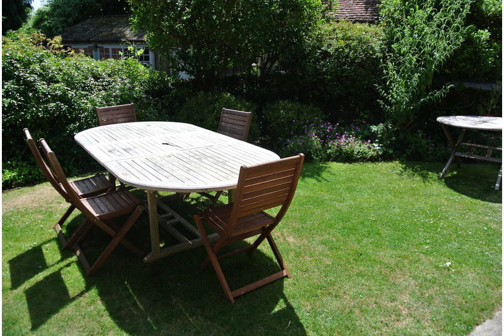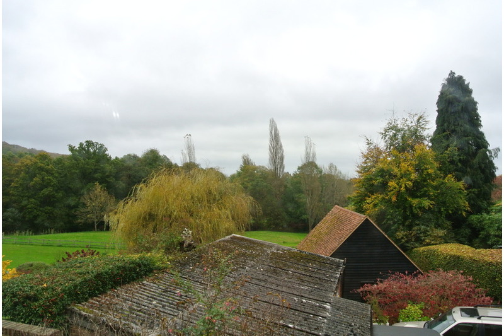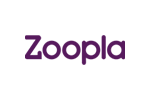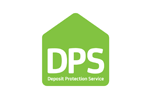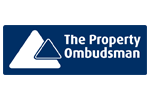- Tenant Fees
- Bedrooms
- 3
- Bathrooms
- 2
- Receptions
- 3
- Property Type
- Detached
- Property Status
- Let Agreed
- EPC
- Download
- Brochure
- Download
- Share



Malthouse Lane, Hambledon, GU8 4HH.
LET AGREED
Features
- Semi Rural Location
- 3 / 4 Bedroms
- 2 / 3 Receptions
- 2 Bathrooms
- Wooden floors
- Gas Central Heating
- Cottage Garden
- Off Street Parking 2 cars
- Walking distance to train station
- Village location
In a semi rural village location just minutes from the A283 Petworth Road, walking distance to Witley train station and approx. 10 minutes from the A3. Hambledon is a tranquil village with its own community run shop/cafe and post office, cricket green, village hall and Merry Harriers public house - all within walking distance.
We are delighted to offer this very pretty part tile hung detached cottage which has in recent years been fully modernished and extended to give a good sized study or ground floor bedroom 4 and also a shower room/utility and separate wc.
The property is approached by a shared driveway, with off street parking for two cars. Through a gate into a pretty cottage garden with lawn and flower beds, leading around to a shed and paved area to the side.
There is a good sized porch with ample room for coats and shoes and a door through to a good sized dining room with wood laminate floors and neutral décor. This is open plan to a good sized kitchen which has oak cupboards, stainless steel oven and hob, granite worktops, a large larder and ample room for a double fridge freezer.
There is a good sized sitting room with two windows over the gardens, cream carpet and an open fire.
Reception three can be used as a large study or as a ground floor bedroom, with a large bay window and built in shelving. Adjacent to this is a shower room /utility room with oak cupboards, a sink and a washing machine and space for a tumble dryer, there is a bright large separate wc with a vanity sink unit, and there is access to the rear of the property.
Bedroom one is a large bright double bedroom with neutral décor and views of the garden and the landscape beyond. Adjacent to this is the family bathroom which is cream marble tiled, has a white modern suite and oak vanity. There is a power shower over the bath.
Bedroom two is a large double bedroom with neutral décor and double aspect views. Bedroom three is a bright good sized single with views over the garden and a built in cupboard.
The landing has ample storage with full height cupboards and eaves cupboards as well as access to a boarded loft. There is also a deep understairs cupboard on the ground floor.
The property is part double glazed and has gas central heating.
Viewings by appointment only. We would like to give the current tenants at least 24 hours notice of appointments.
No pets are permitted.
£2450 PCM
More Info
- Council Tax Band: F
- Rental deposit: £2826
- Minimum Term: 12 Mths
- Let Type: Long Term
- Unfurnished
- Off Street Parking
- Private Garden
- Not suitable for wheelchair users
- Mains Electric Supply
- Mains Water Supply
- Mains Sewerage
- Central Heating
- Gas Central Heating
- Broadband: Ask
- Easements, Wayleaves Etc: Ask
- Rights of way: Ask
- Listed Property: No
- Restrictions: Ask
- Flooded in last 5 years: No
- Flood defences: Ask
- Source of flood: Ask

