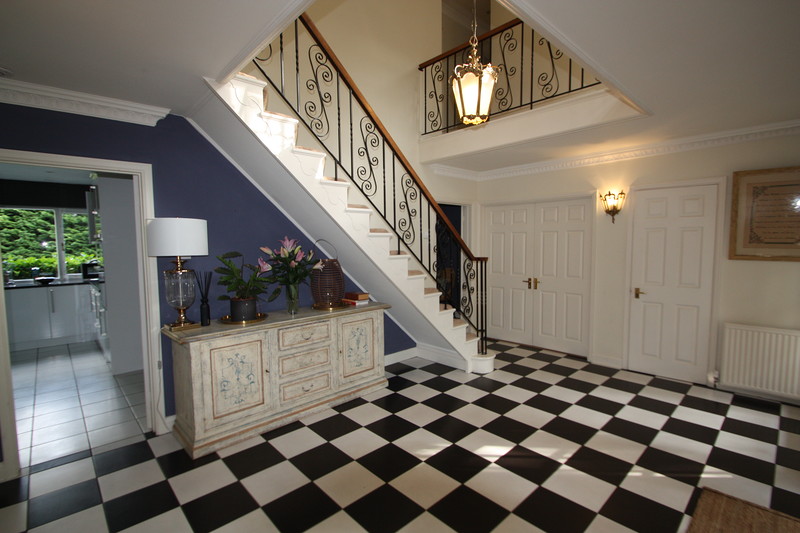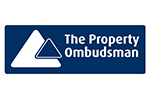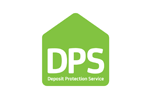- Tenant Fees
- Bedrooms
- 5
- Bathrooms
- 4
- Receptions
- 4
- Property Type
- Detached
- Property Status
- Let Agreed
- EPC
- Download
- Share



Ince Road, Burwood Park, Walton on Thames, KT12 5BJ.
LET AGREED
Features
- Burwood Park Private Estate Location
- 5/6 bedrooms
- 3/4 reception rooms
- 4 bathrooms
- 23ft kitchen/breakfast room
- Utility room and store rooms
- Double garage
- Large kitchen
- Two ensuite bathrooms
Burwood Park is a well regarded private gated estate with access controlled entrances by electronic bollards and security at the main entrance. Burwood Park is situated next to St George's Hill, and is within 1 mile of Walton mainline station with a regular service to London Waterloo within 25 minutes. Walton town centre has a covered shopping mall with a range of both high street chains and individual boutiques, supermarkets, and an excellent choice of local cafes and restaurants. M25 (Junc. 10) is 2.5 miles giving access to the motorway network. Central London is 20 miles and accessed via the A3 (approx. 2 miles) and Heathrow airport (16 miles) and Gatwick airport (23 miles) are also within easy reach.
The property has undergone some refurbishment including a white gloss kitchen with granite worktops, oak flooring and luxury master ensuite shower room.
The accommodation comprises:
Through the front door into a spacious entrance hall with cloakroom and a walk-in cupboard. To the left through double doors is a large airy study with oak flooring. To the right through double doors is a large bright triple aspect drawing room (8m x 4.6m) with double doors to the garden. Next to this a large dining room with oak wooden flooring with door to hallway and door to the kitchen. The spacious kitchen (7m x 4.3m) has been refurbished with white high gloss units, black granite worktops and stainless steel appliances, and has ample space for a large informal dining table. Off the kitchen is a very large utility room/boot room with access through to double garage, and walk-in store room and the large duel aspect fourth reception room/bedroom 6 with new oak flooring and with ensuite bathroom which is currently used as a family room.
The first floor comprises master bedroom with dressing area, and luxury en suite bathroom which is being newly installed, adjacent to this is bedroom 2 with a small en suite shower room, across the landing are three further good sized bedrooms and a family bathroom with both a shower cubicle and bath.
The flexible and spacious ground floor accommodation can provide ample entertaining space with four reception rooms or can be used as three receptions and a large ground floor bedroom with an en-suite bathroom.
The property is situated in a corner plot with large front and side garden, enclosed rear garden with long patio. The property includes a weekly gardener service.
£7000 PCM
More Info
- Council Tax Band: H
- Rental deposit: £9692
- Minimum Term: 6 Mths
- Let Type: Ask
- Unfurnished
- Parking: Ask
- Outside Space: Ask
- Accessibility: Ask
- Electricity: Ask
- Water Supply: Ask
- Sewerage: Ask
- Heating: Ask
- Broadband: Ask
- Easements, Wayleaves Etc: Ask
- Rights of way: Ask
- Listed Property: Ask
- Restrictions: Ask
- Flooded in last 5 years: Ask
- Flood defences: Ask
- Source of flood: Ask




































































